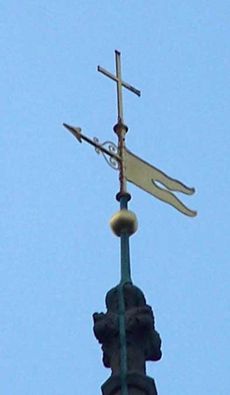 The small Norman church of St Wulfram in Grantham
had a square, squat, central tower. There was a disastrous fire
following a lightning strike in 1222 which necessitated a major
rebuilding programme.
The small Norman church of St Wulfram in Grantham
had a square, squat, central tower. There was a disastrous fire
following a lightning strike in 1222 which necessitated a major
rebuilding programme.
It is likely that the central tower became unsafe and either
fell or was taken down. The decision was made to extend westwards,
and the tower and spire were built at the west end of the church,
starting around 1280. The actual date is not documented, but the
spire is believed to have been completed by 1320.
The tower is thirty-four feet square and may be described as
consisting of four main stages. The first stage is the height of
the western face of the church, containing the west door and the
west window.
To the sides of the door are niches which contain statues. These
statues are not old, but were installed in the 20th
century, the first four in the bottom row (St Michael, St Wulfram,
Our Lady, St John the Baptist) in 1922 by Lewis Catlin and the
remainder (in the top row are the four evangelists, St Luke, St
Matthew, St Mark and St John.
The middle row are St Paul, St Aidan, St Augustine and Bishop John
Edward Hine and cat) in 1956 as part of the Catlin bequest.
The second stage is nearly solid, but divided into three smaller
stages, two enriched with decorative arcading on the western face
only. These form niches which may have contained figures of saints
before the Reformation. All around the tower, just below the
ringing chamber windows, is a band of richly-moulded quatrefoil
diaper work.
The third stage has two two-light windows in the ringing
chamber, coupled together, on either side. They have decorated
tracery in each face.
The fourth stage is the bell-story, which has four-lighted
openings on each side. This is an unusual design, resembling two
windows coupled together under a carved canopy of a crocketed hood
mould.
The tower is surmounted at each corner by a large octagonal
pinnacle corbelled out from the buttresses. The one surmounting the
staircase to the bell chamber and top of the tower is much larger
than the others. There is a door from the staircase to a walkway or
gallery at the base of the spire, protected by a parapet.
Behind the pinnacles are the broaches or angles of the spire,
and these were finished with niches holding figures, with the
pinnacles strutted across to the tower rather in the fashion of
flying buttresses. The four pinnacle tops are of later date than
the spire. The four figures of bishops on top of the pinnacles are
of later date than the spire and the figures in the niches. The
pinnacles are similar to those on the staircase tops to the north
porch, which dates them to about thirty years later than the
spire.
The spire has three ranges of spire-lights and is decorated with
crockets running up each edge of the spire.
The description of the architecture of the spire has been
drawn from a lecture by the Archdeacon of Stow (1875), Wilfred Bond
(1924), and Highways and Byways in Lincolnshire, by William
Franklin Rawnsley (1914).

.jpg)
The weathervane was removed as part of
the repair to the spire in 2014 and for several months was
displayed in the West Porch of St Wulfram's Church.
The inscription on the weathervane
reads:
REPD W.A.RILEY AND W.TINKLER SEPT
1860
G. MADDISON VICAR
C. MILLER MAYOR
W. OSTLER }
CHURCHWARDENS
E. ROBINSON }
W. HIBBERT CO. MANCHESTER
J. FAULKNER
FOREMAN
E.M. AND L.S. ROGERS
IRONMONGERS
J. ROGERS EDITOR OF THE JOURNAL